Ha ha, dairy funny
I feel they were missing a few letters in the packaging so I fixed it.
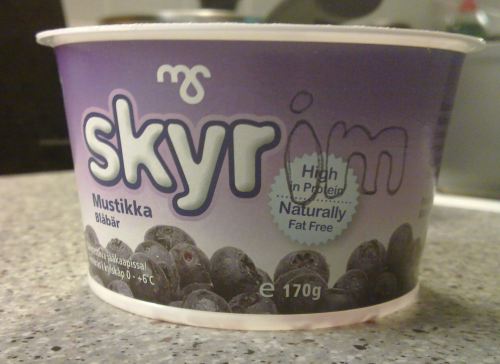
11-11-11
I feel they were missing a few letters in the packaging so I fixed it.

11-11-11
… when you’re eating porridge out of a coffee cup with a teaspoon.
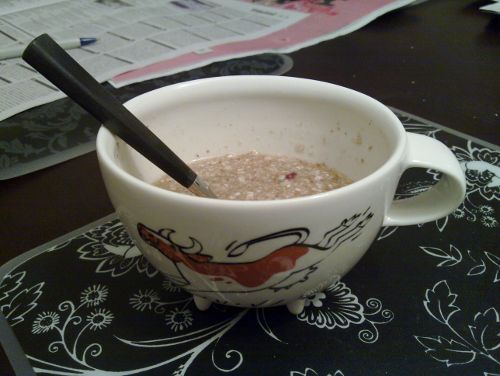
So ammoosing
Actually, I noticed that a mug is much better than the bowls I usually use because the portion is so small. There’s a silver lining!
(The endearing cow mug by Pii-Pot, Finland.)

Snowy tree
(I’m about to post yet another recipe so I felt compelled to post something else before that…)

First proper snow this winter
Not saying it’s still looking like that…
(It snowed in the middle of October but that was nothing more than a little powder on the grass.)
Ever since I found out I should try and use woolly socks in boots that have the tendency to destroy my feet, I’ve been looking forward to cold enough a weather to start breaking in my brand-new jungle boots and older-but-hardly-used combat boots.
It is slowly getting there but I couldn’t wait anymore. Hello, darlings:
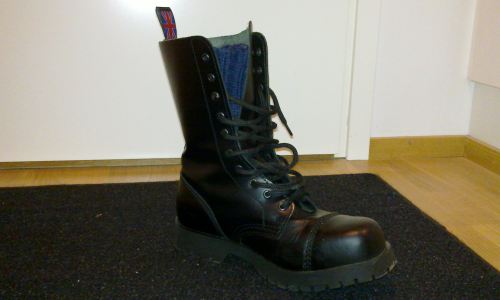
Steel capped boots, for combatting... people who try to cut me in line?
(It’s the same pair of socks as in the photo of my jungle boots. I have a ton — or at least a couple of kilos — of woolly socks and I don’t even like blue, but those seem a good thickness. I will have to experiment.)
The boots are lovely but man, the amount of stuff they accumulate! Gravel, leaves, plums… When I got home today I noticed a twig roughly the size of a pinkie sticking out.
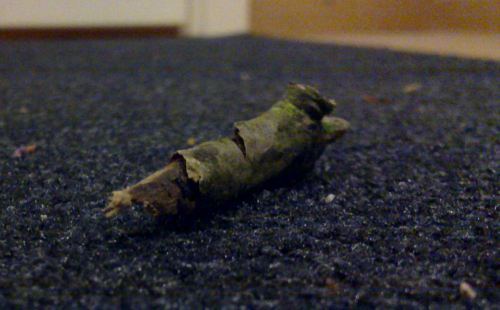
Loot of the day
What’s next? Dead squirrels?
This little dude greeted me when I got home today.

Guess where it came from? Maybe Jupiter?
Continues »
Here’s the foyer looking out the door:

There’s a closet for cleaning stuff on the right and mirror doors in the middle hiding the coat rack. Kitchen (oven, more specifically) peeks on the right hand side of the photo.
Here’s the kitchen:

There’s a slot for the microwave oven. Spices go in the cupboard above the stove (it’s a very shallow cupboard). The dishwasher is to the right of the oven.
I love the faucet!
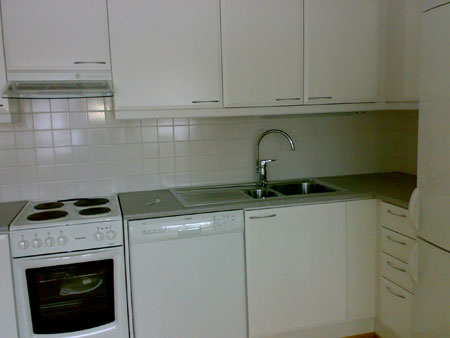
You can see a bit of the fridge-freezer on the right. The drawers hold slots for utensils and also a cutting board.
Here’s the living-room:

The door to the balcony is on the left.
And there’s lots and lots of wall for a biiig bookcase for instance. We’ll see. ![]()

The wall stretches uninterruptedly to the foyer.
Now, here’s the shower and sauna door (missing the doorknob):

There’s a glass wall to separate the shower from the toilet/sink side of the bathroom. It didn’t fit in the photo there. The bathroom is surprisingly roomy. I love the grey tiling! It’s in the shower corner and on the floor (both sauna and bathroom).
Pretty lights in the sauna:
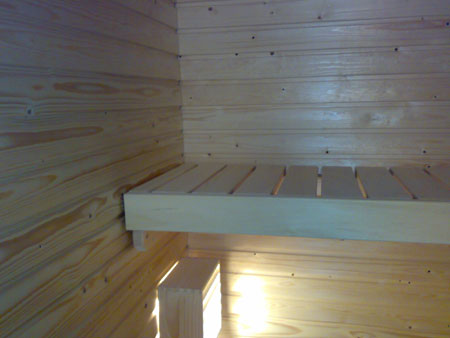
And here are the sink and cupboards:

There’s space for the washing machine to the right of the sink. (Toilet is to the left.) There’s also a closet with two laundry baskets and some shelf space.
And here’s the bedroom:
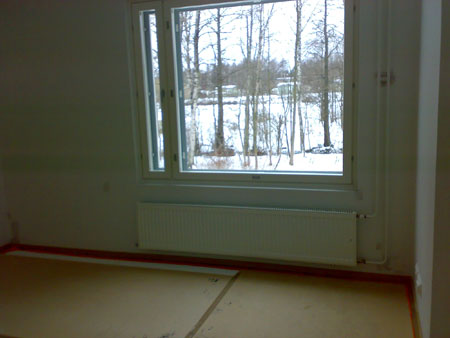
It’s quite small but it’ll be a nice den for reading and computer-ing. Oh, and sleeping.
Here’s a taste of the closet space:

The closet on the right (door closed) is similar to the one you see. There’s also a double-door closet to the right of these doors with a bar for hanging clothes (and a top shelf). I’ll have to put some drawers or storage baskets under the bar because I don’t have anything awfully long to hang in there.
The balcony floor is lovely! It’s not ugly grey concrete like I was afraid of but some sort of “fake gravel”.

I forgot to take another picture of the balcony…
I went to the construction site at 9 am and stayed for about 45 minutes. I probably could’ve stood there for a long time just looking around and enjoying the space, but I had to drag myself to work.
It’s perfect. Absolutely perfect.
The colour palette at the train station this morning (Friday morning, that is):
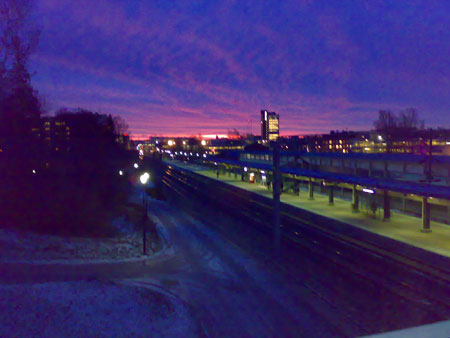
(Not very good quality because a) camera phone + little light, b) I thought I needed to hurry to catch a train.)
Yesterday morning I went to the bathroom, as usual, to wash my face.
I noticed an odd pile of sand on the tiles…
Duh-dun (thanks, Kory! (I couldn’t figure out how to spell the Jaws “theme”)), duh-dun, duh-dun…

I directed my gaze straight from the pile up to the ceiling.
Duh-dun, duh-dun, duh-dun…
Continues »